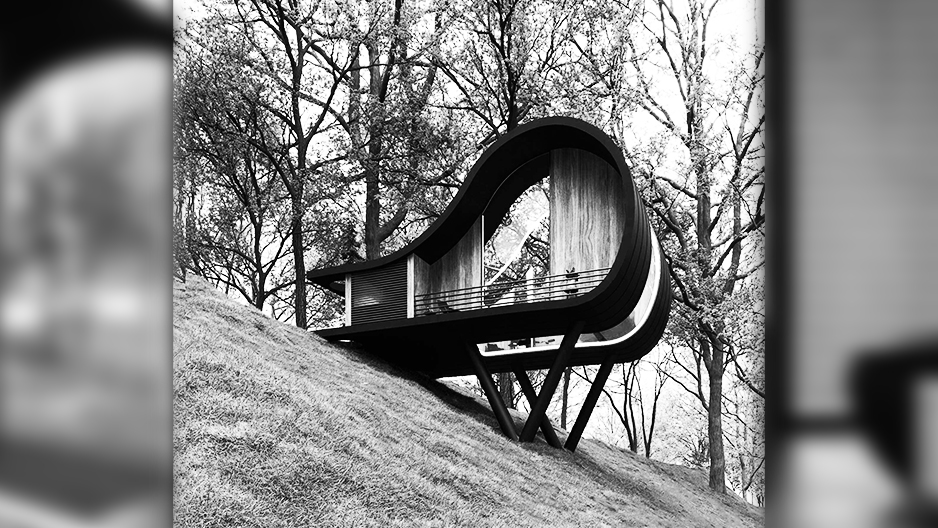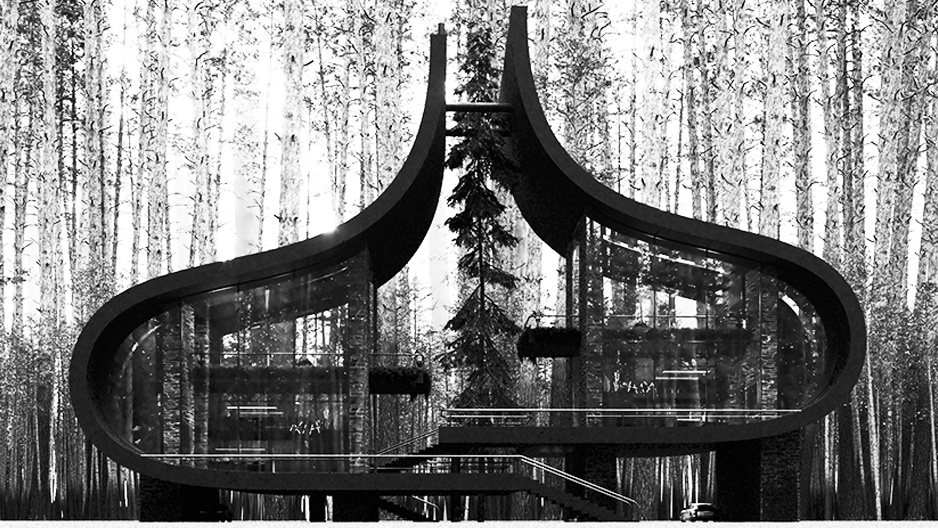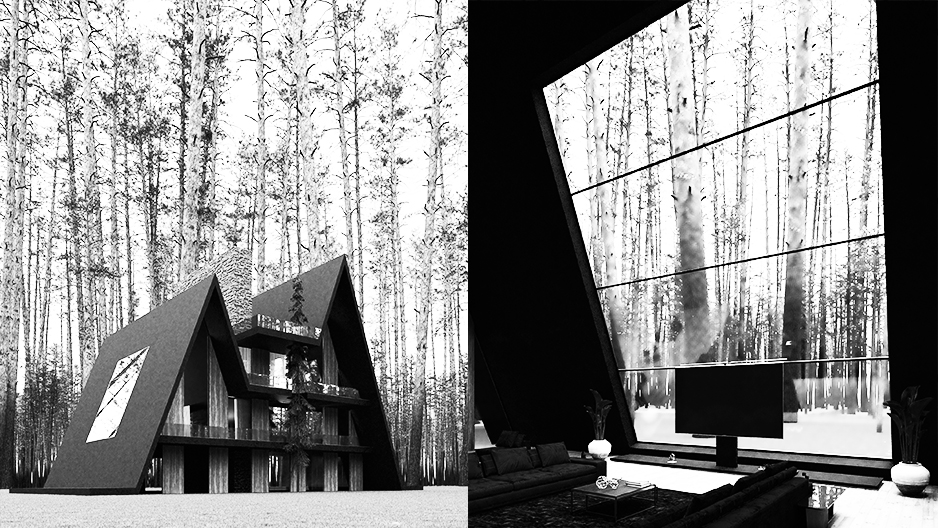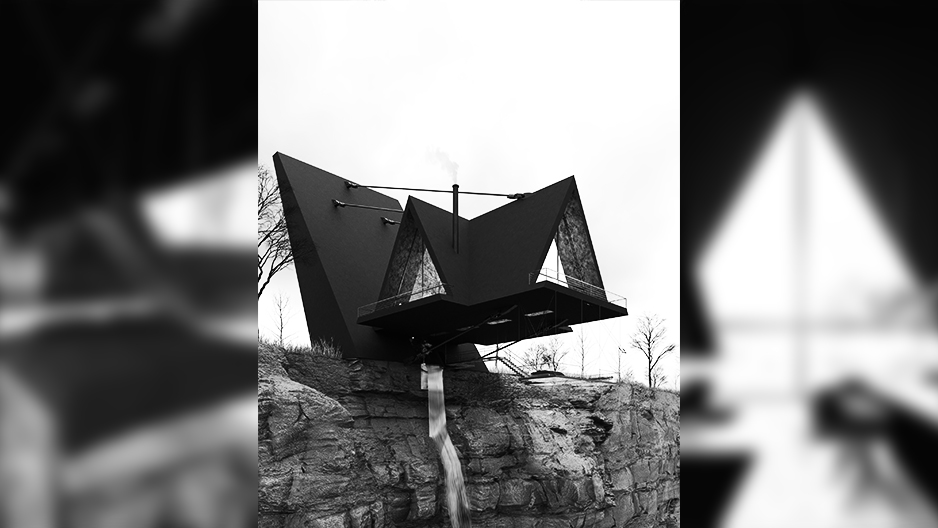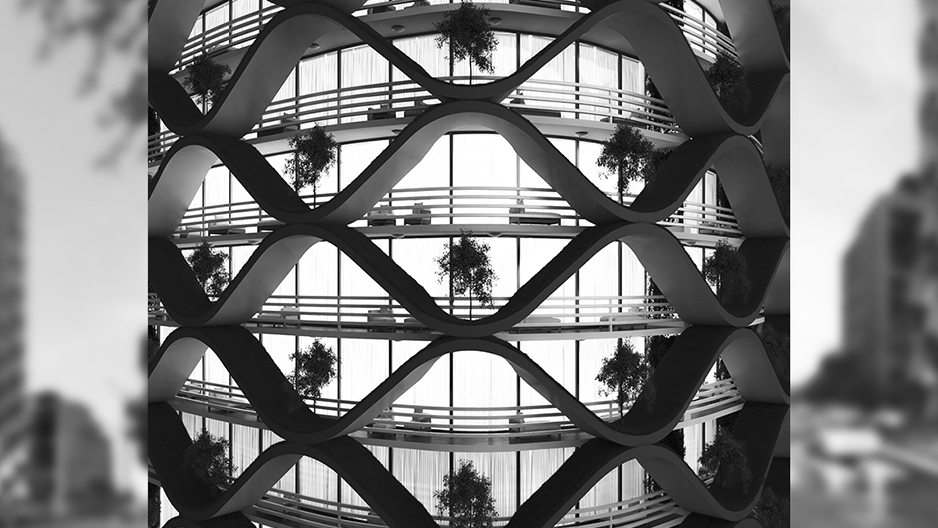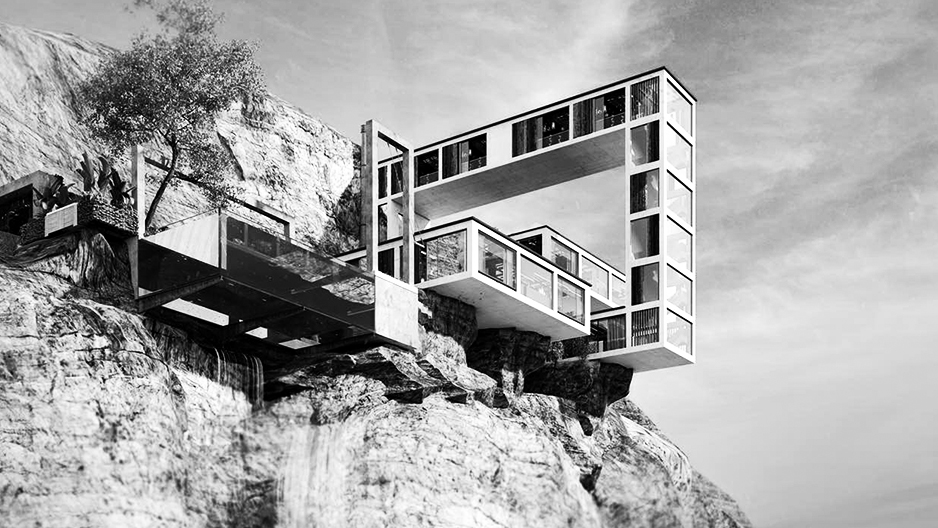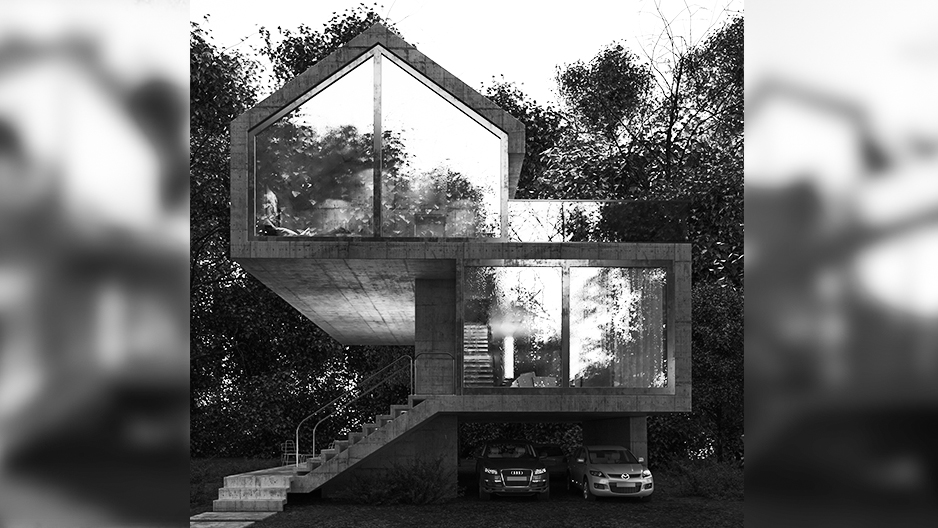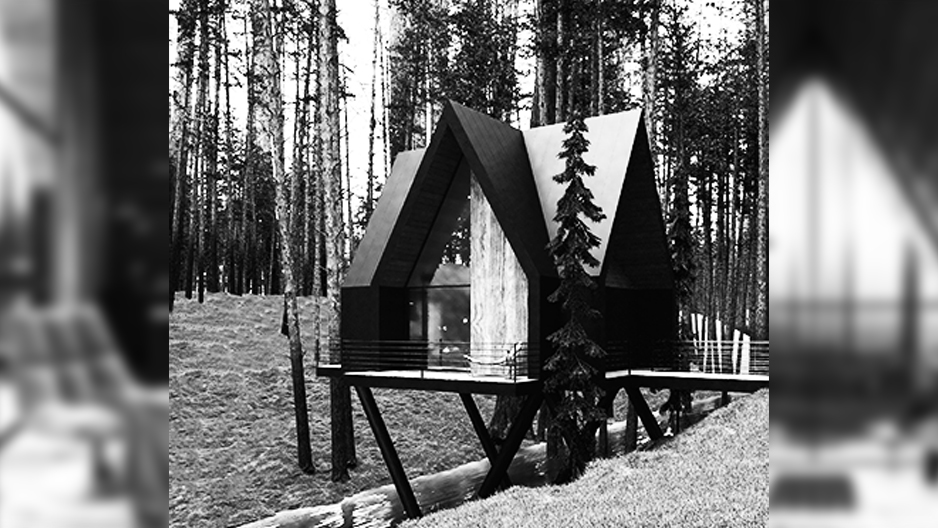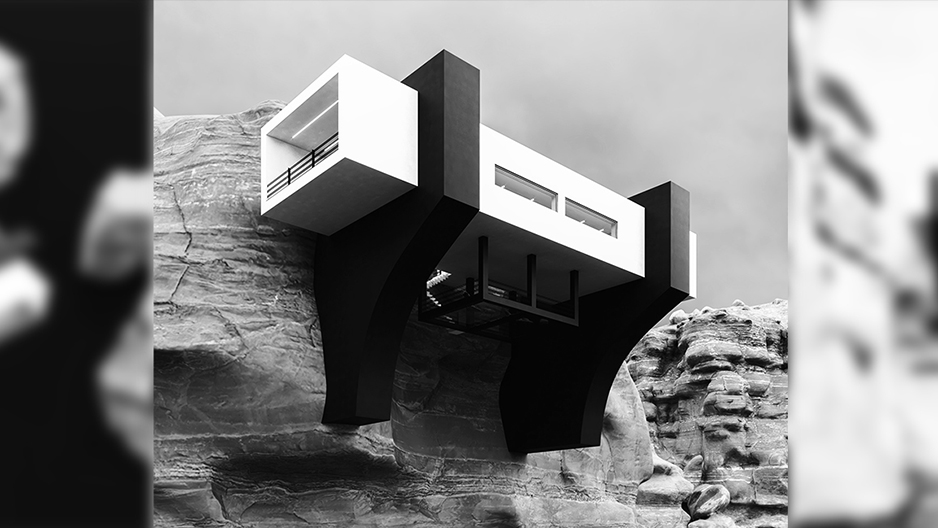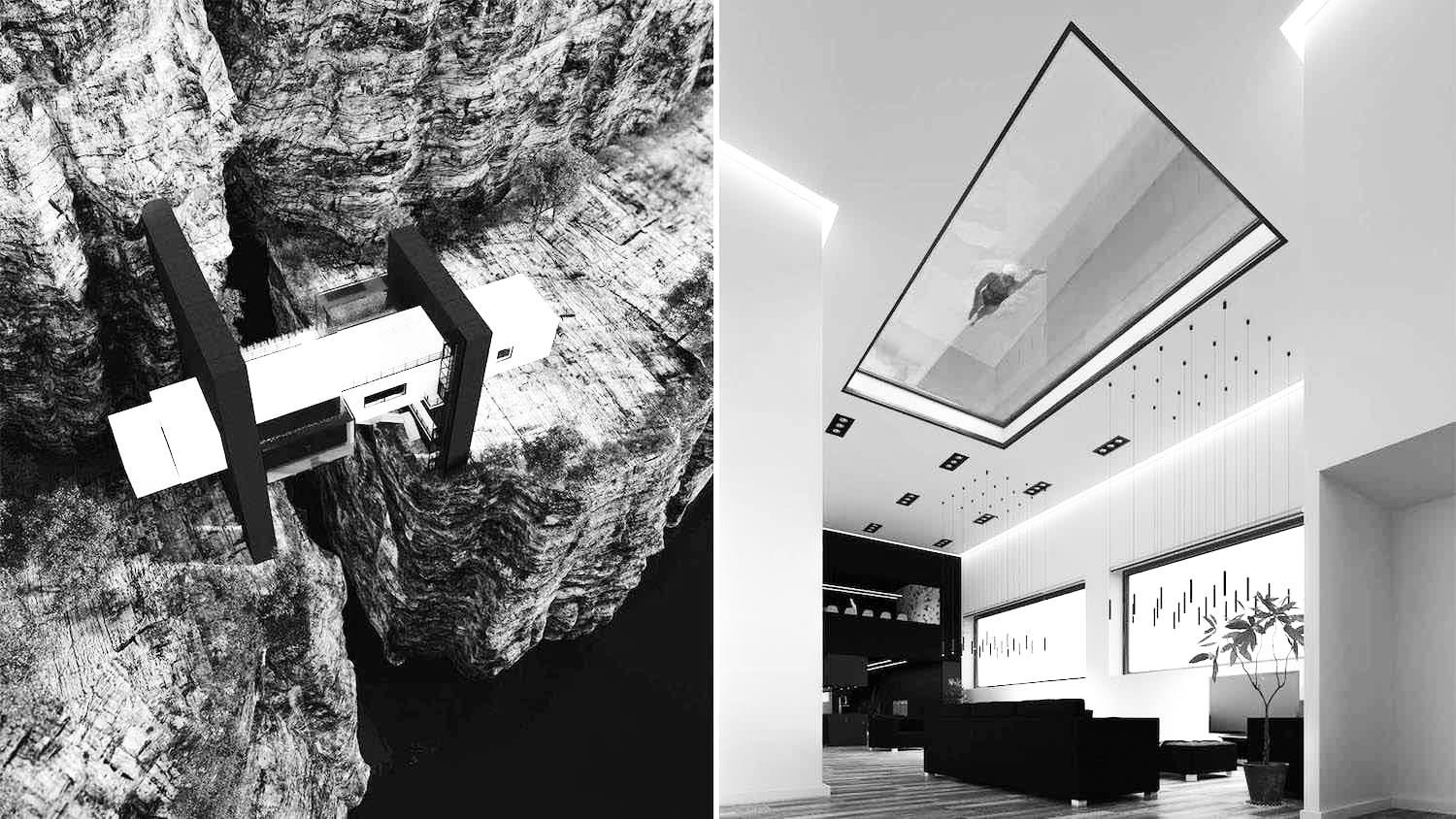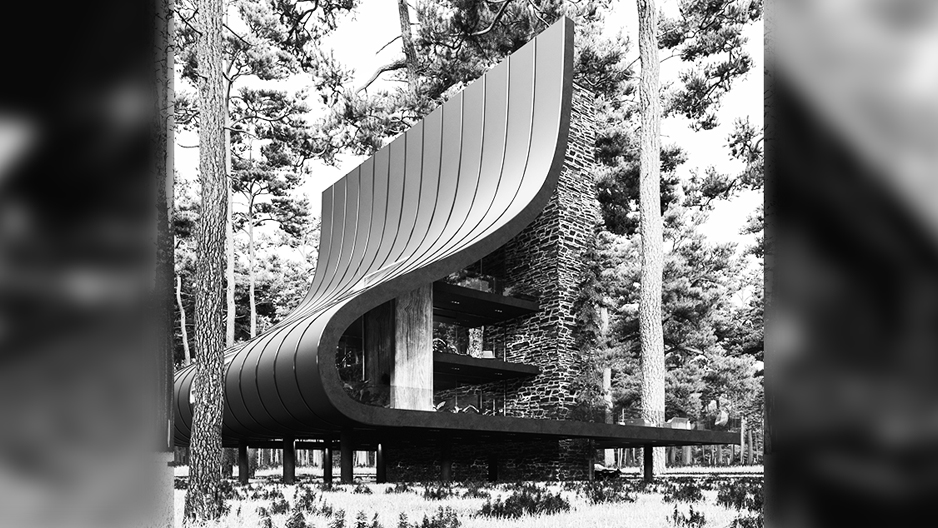
NICOSIA RESIDENTIAL COMPLEX
the project comprises a series of private apartments enclosing a central terrace with a swimming pool, where all residents have direct access through semi-open lounge areas on the ground level.
the complex’s street façade is composed of gridded floor-to-ceiling windows that slightly protrude from the rest of the building, ensuring enough privacy while letting plenty of natural light to enter the apartments. both exterior and interior walls are clad in polished concrete, combined with part tiled and part wooden surfaces on the floors.
the complex’s street façade is composed of gridded floor-to-ceiling windows that slightly protrude from the rest of the building, ensuring enough privacy while letting plenty of natural light to enter the apartments. both exterior and interior walls are clad in polished concrete, combined with part tiled and part wooden surfaces on the floors.
prominent feature of the project is its close relationship to nature, evident in various areas of the complex. inside the private apartments, residents can enjoy hanging planters, growing trees and creeping plants that extend onto the gridded surfaces of the windows. similar types of greenery can also be found in the central terrace, transforming it into a serene, green oasis in the middle of the busy city.
Location: Nicosia_Cyprus



