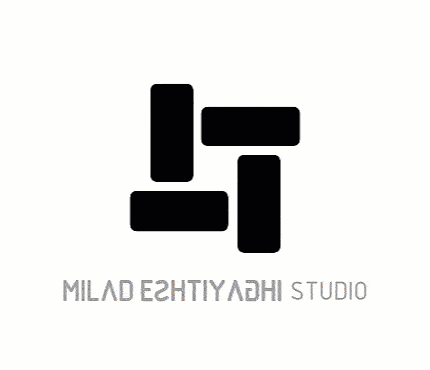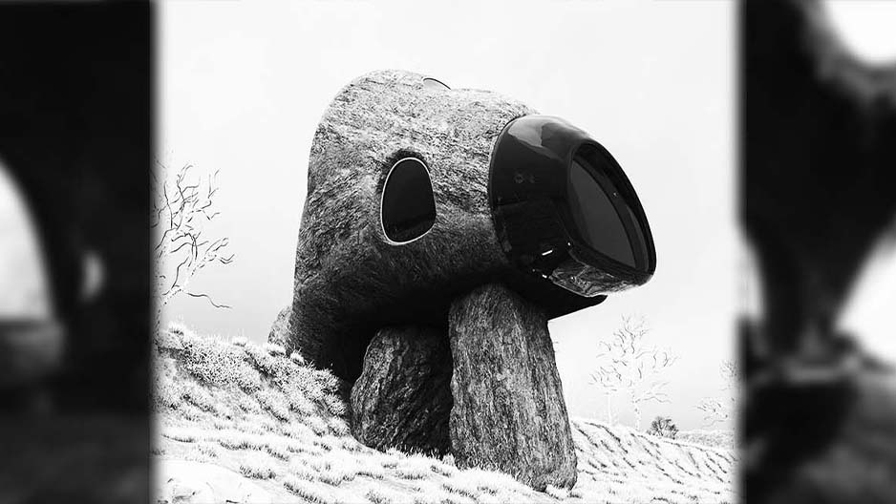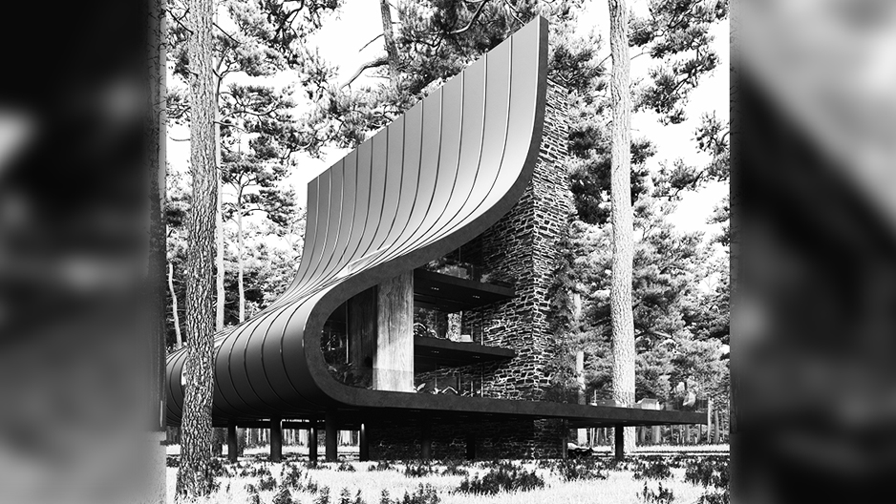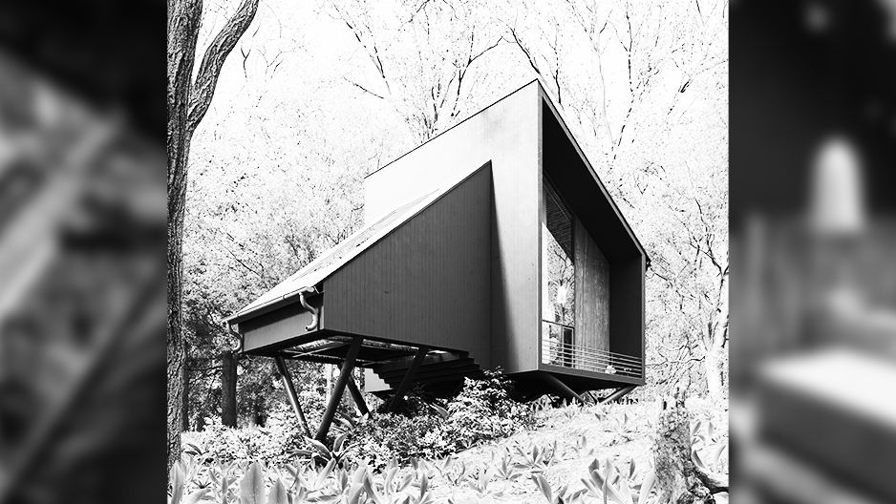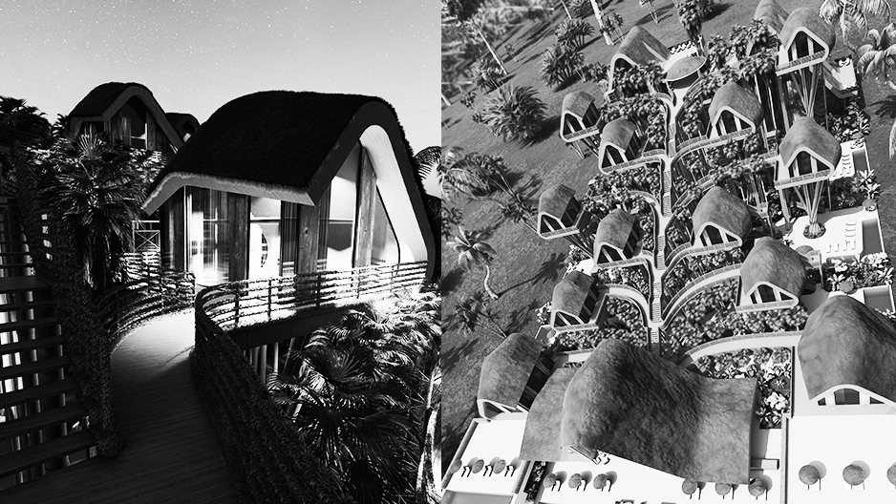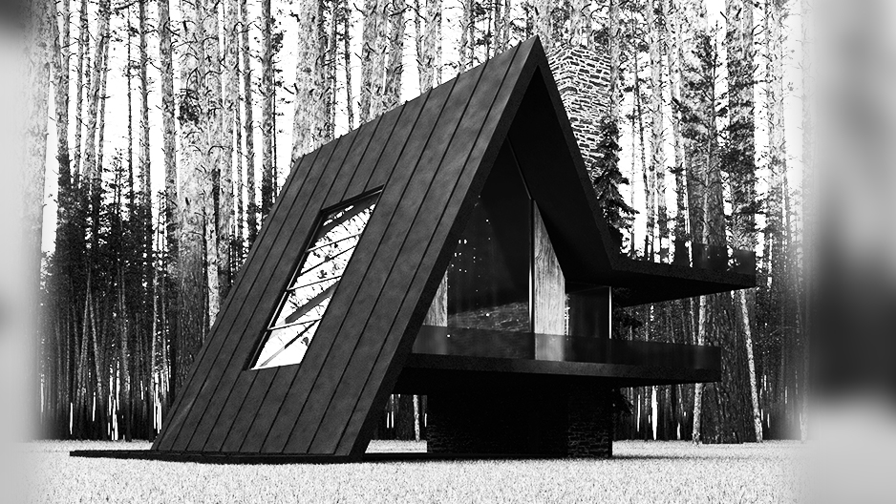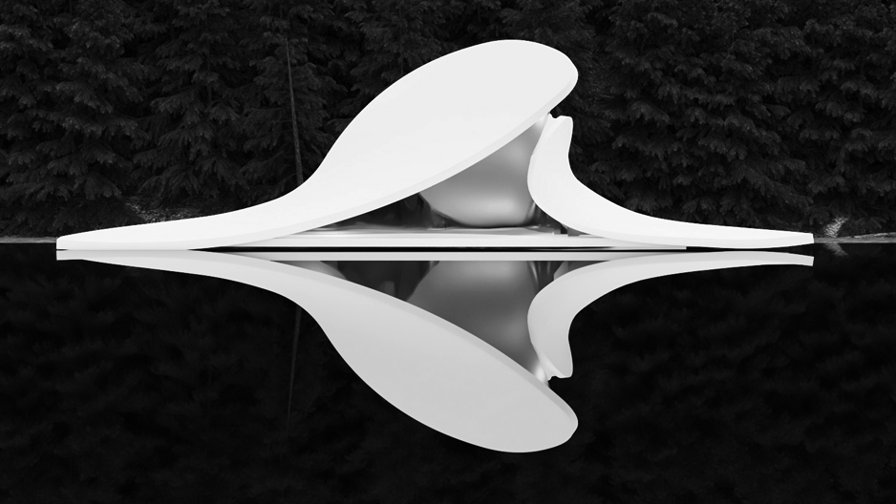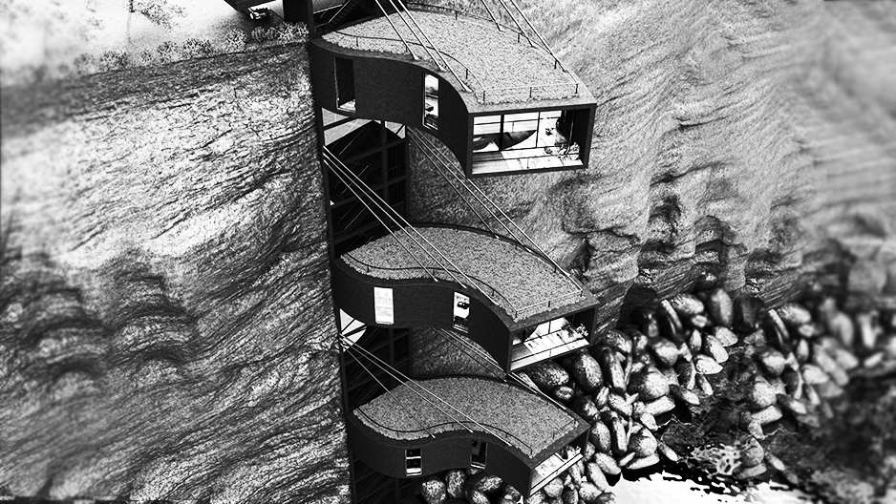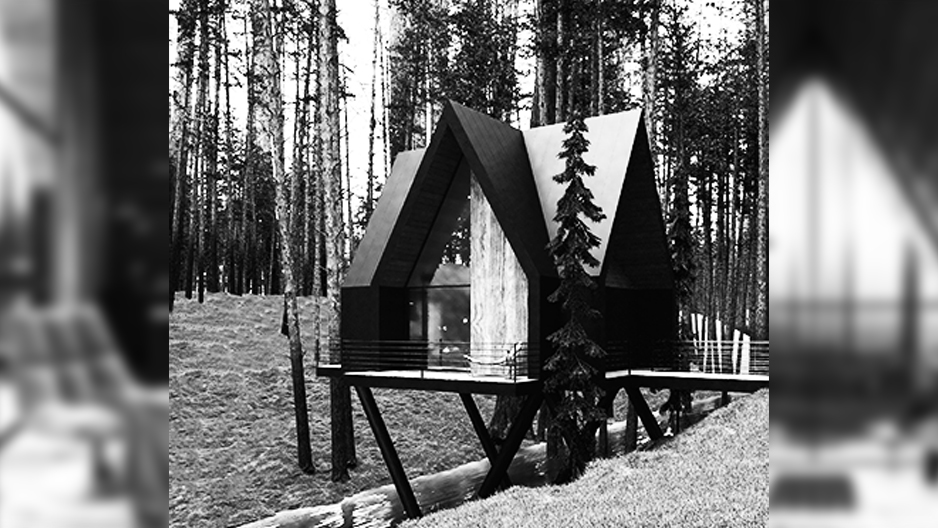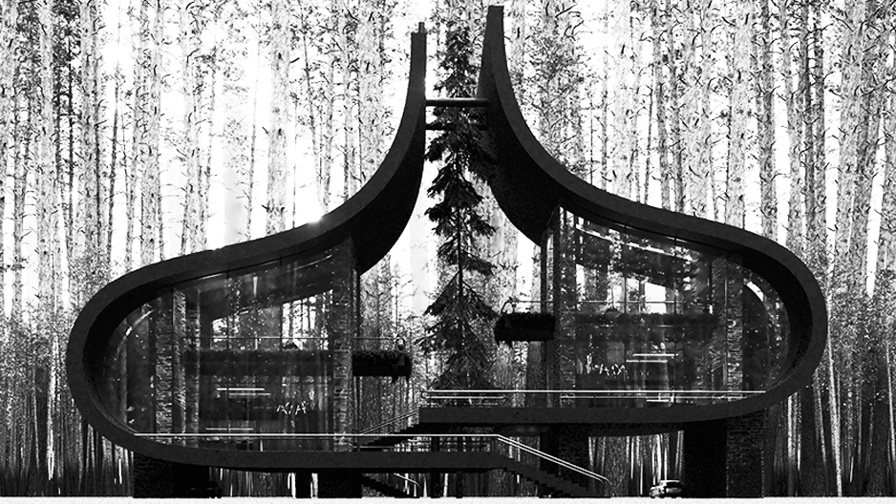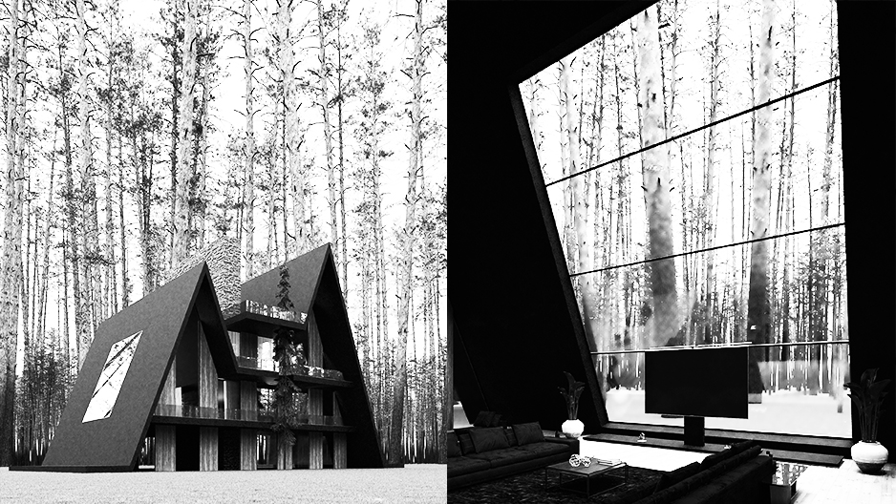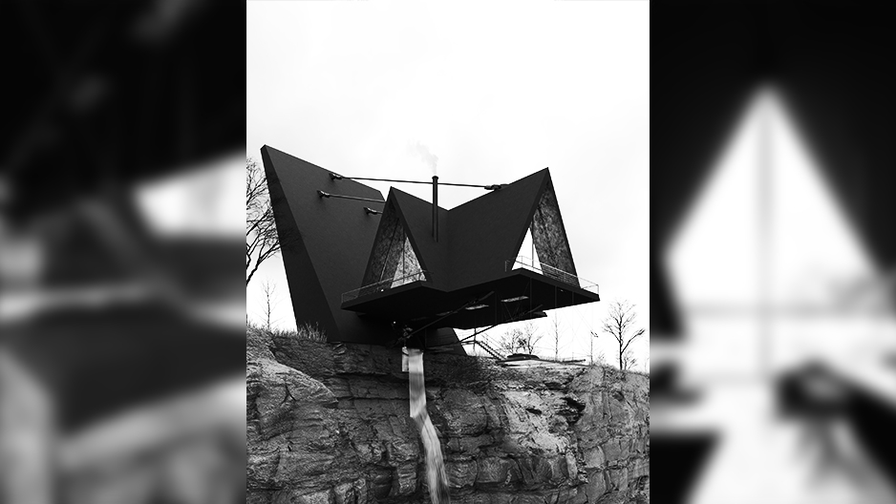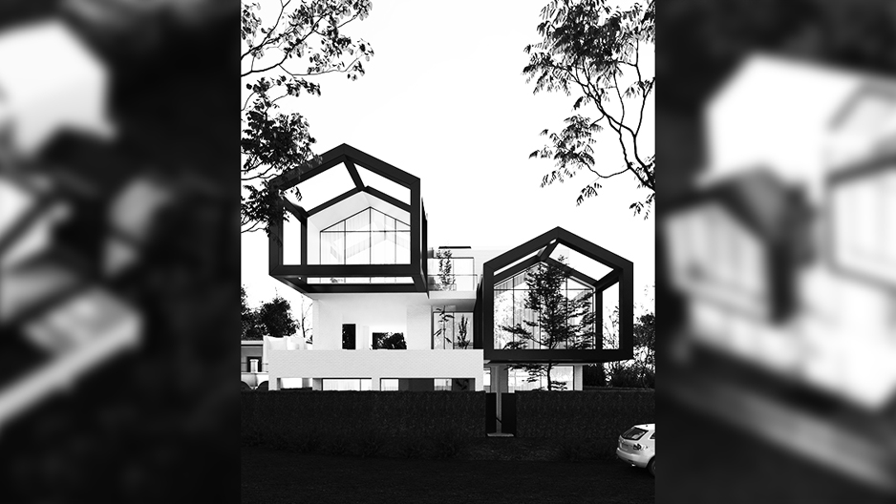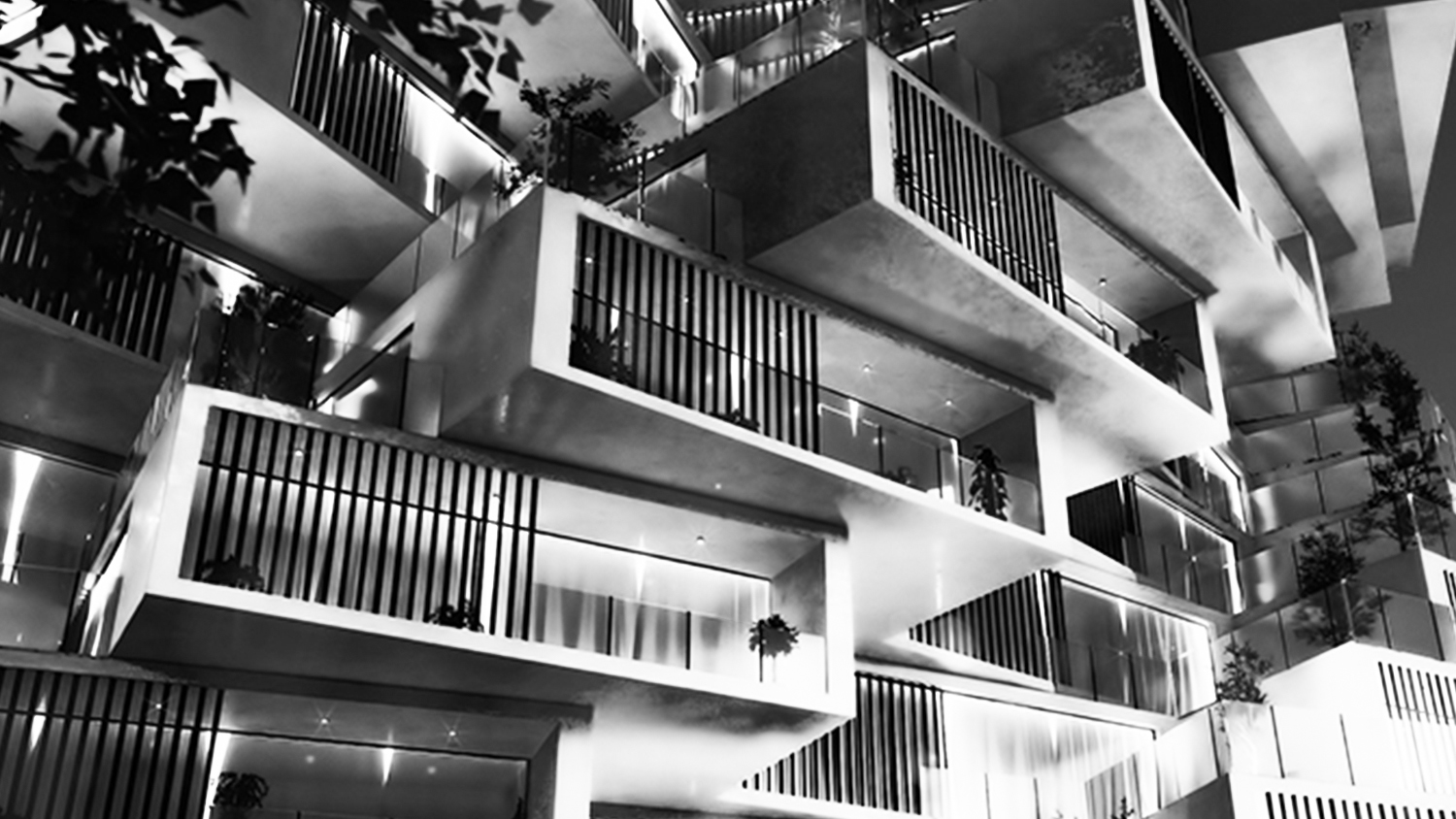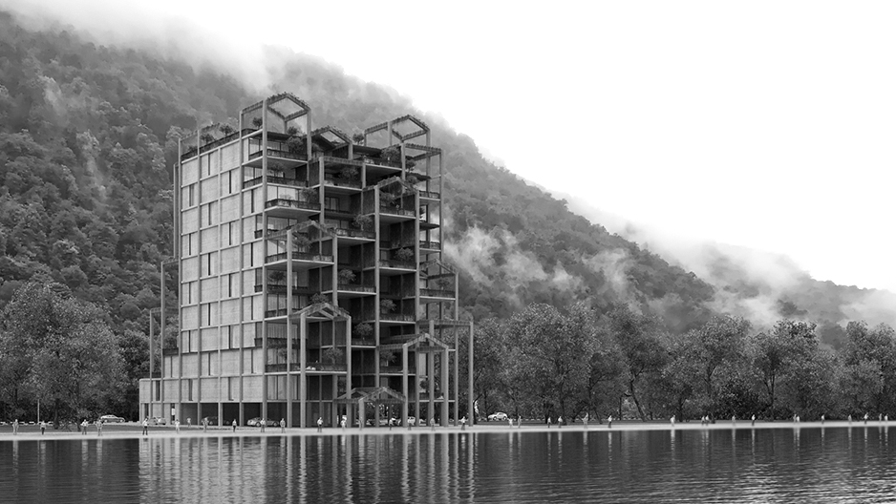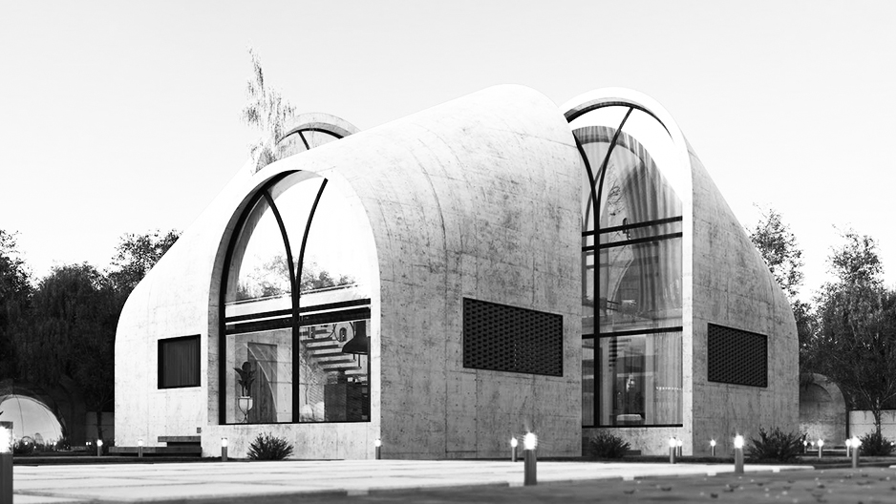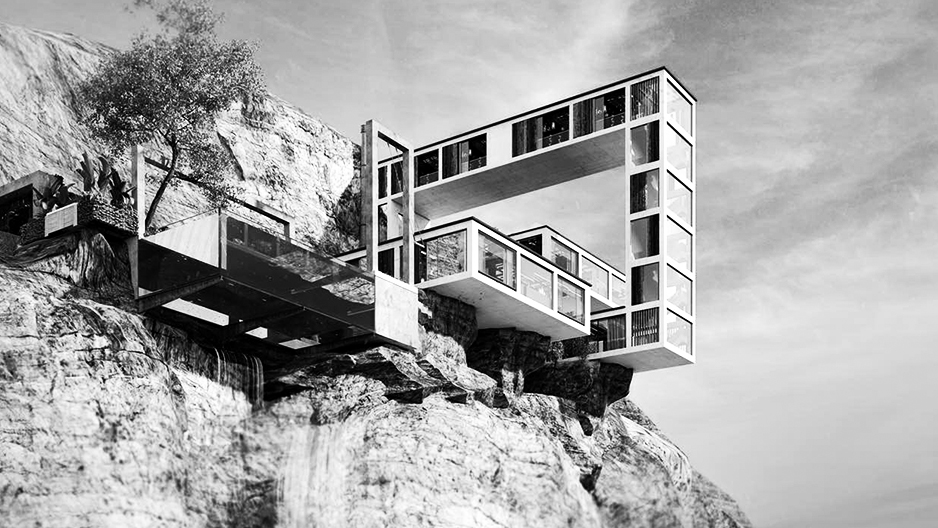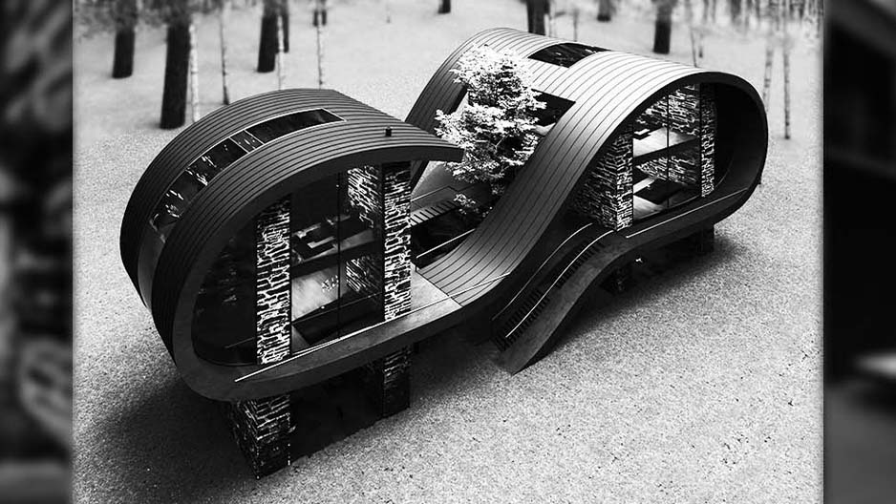
LIMA HOUSE3
In the design of this project, the client asked for the design of #Lima House 1, but according to the needs of the client, we presented a new design in the style of the same project.
So that the project is formed from a rigid vertical structure that has vertical communication and service spaces inside it, next to the positive and negative space that contains the main spaces of the house.
The sloped volume of the project is designed as a slope according to the climate of the project so that 4 #layers with different angles are placed next to each other in order to create different views to the surroundings and the park next to the project, to define the overall form of the project and to match the city background and also be in harmony with the historical buildings of the city

