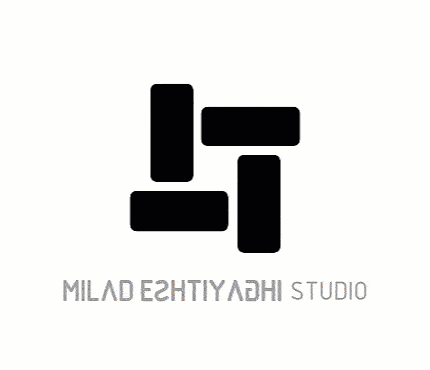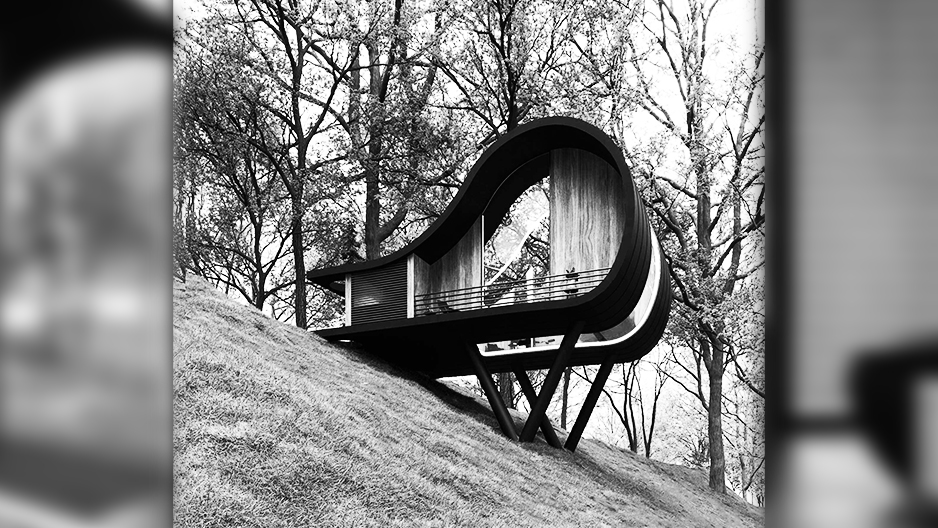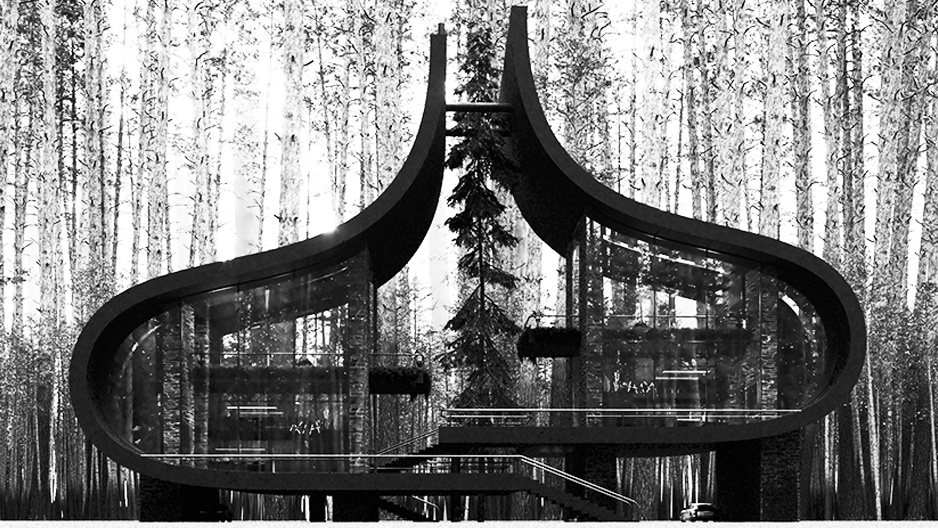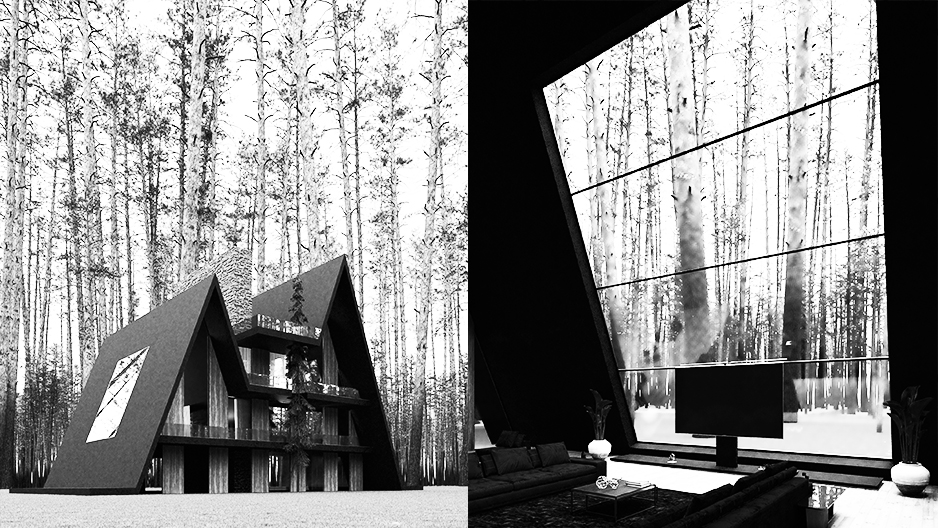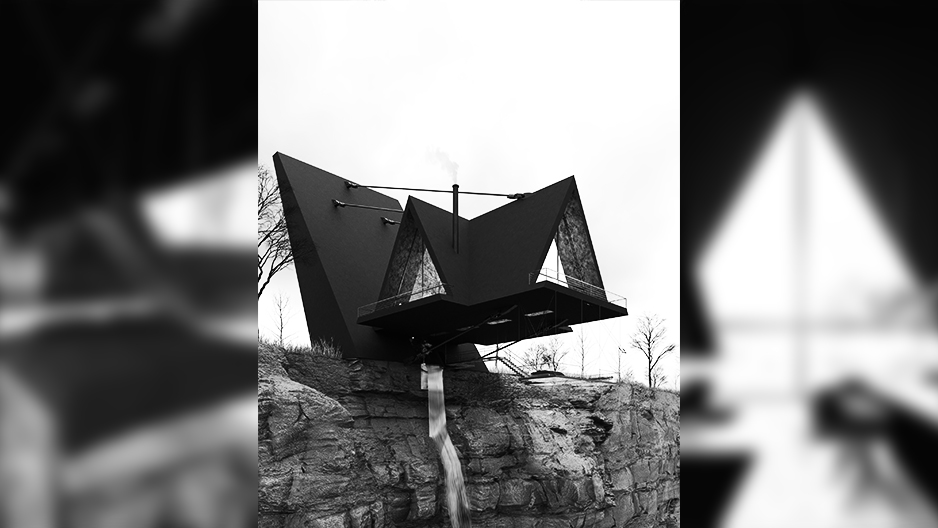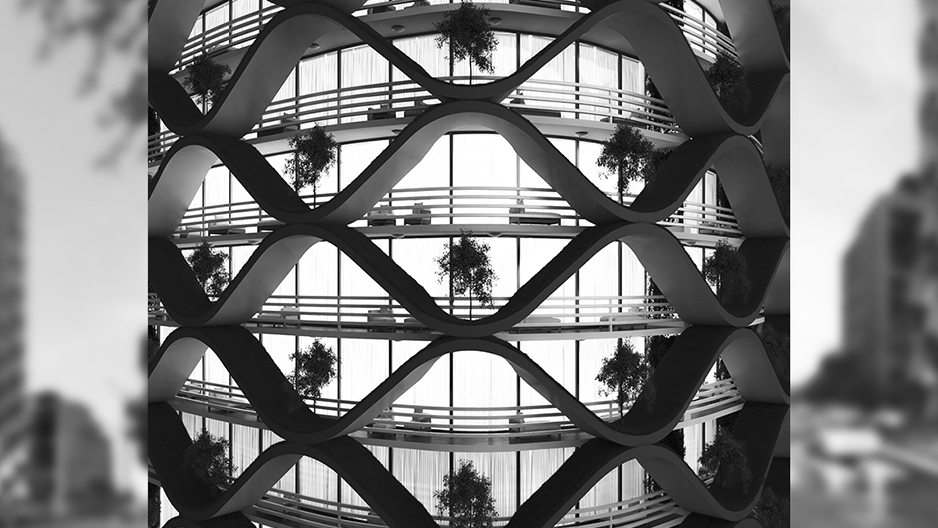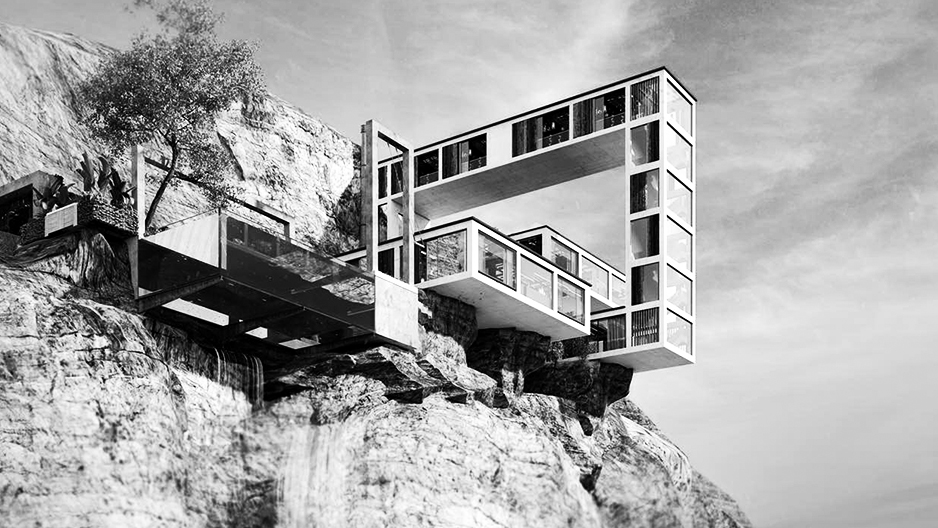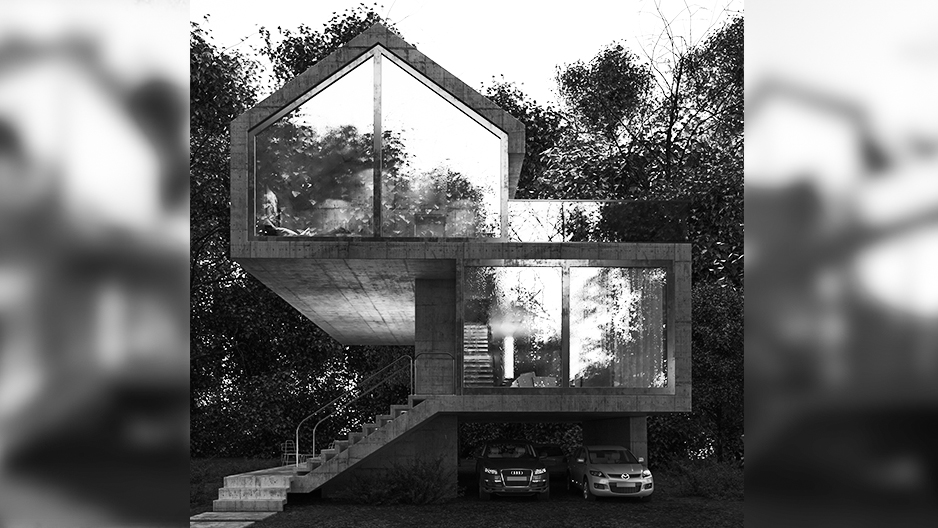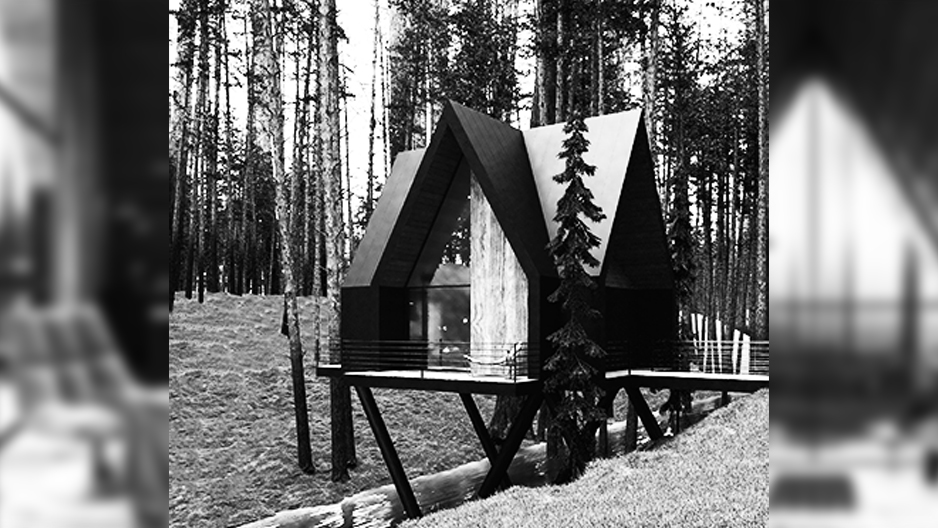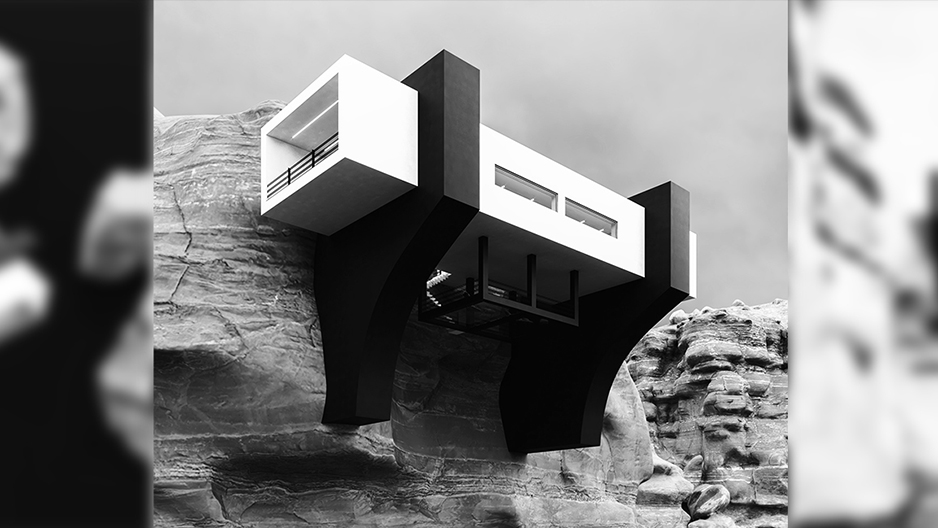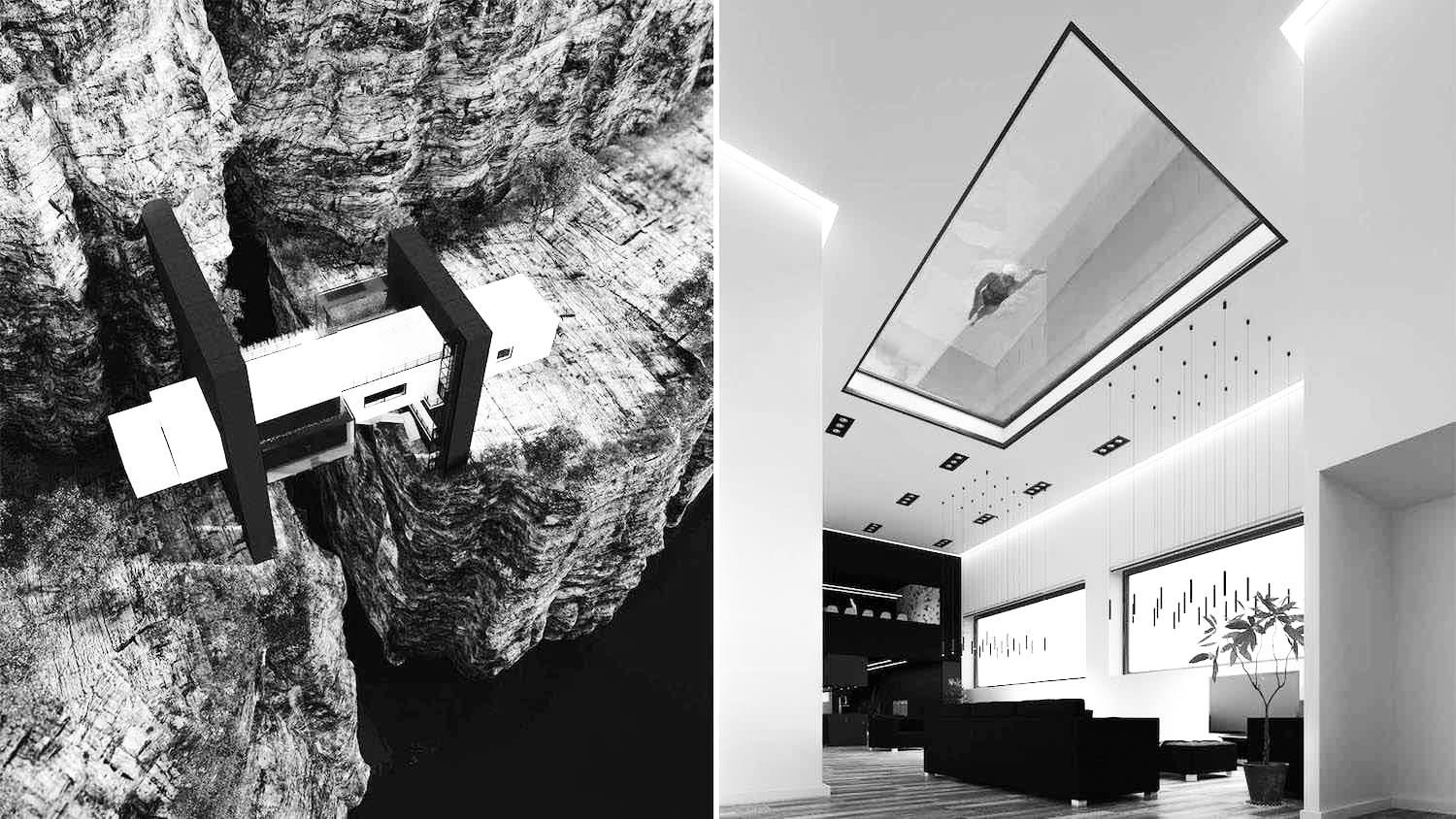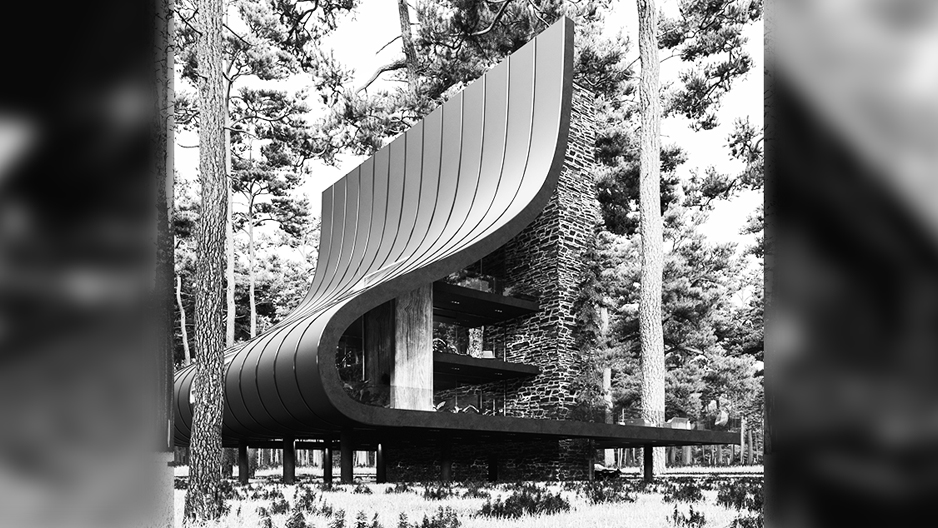
STAIRWAY HOUSE
One of the important needs and emphases of the employer in this project was the access of the first floor living room to the yard And its close connection with the main entrance of the yard,So we decided to show this connection in a significant way in our project,So we crossed it over the pool in a stairway like a bridge, so that in addition to bringing this access closer to the main entrance of the yard, we also have a reflection of it in the pool .
On the north side of the building, we showed the stairs inside the project as expose in the facade and placed the ground floor window below it.
At the top of this staircase, in addition to window, we displayed the third dimension in the window to extend both the light and the view from the inside to the outside and the sky.
On the west side, due to the intense light of the west, we designed a canopy in the form of a negative space and placed a tree inside this space in order to combine the architectural space with nature and turn the intense western light that is a threat into an opportunity ,so in addition lighting,we have a view of the tree from the interior.
- LOCATION: TURIN,ITALY

