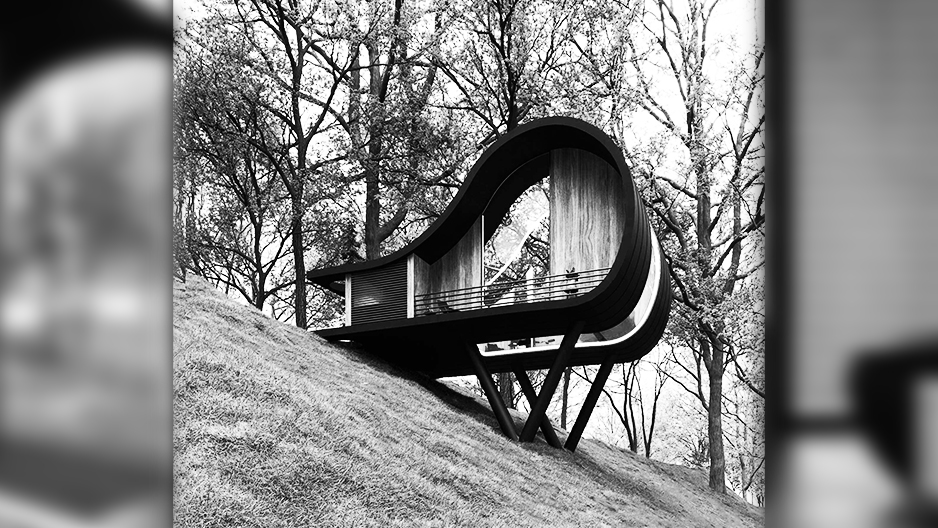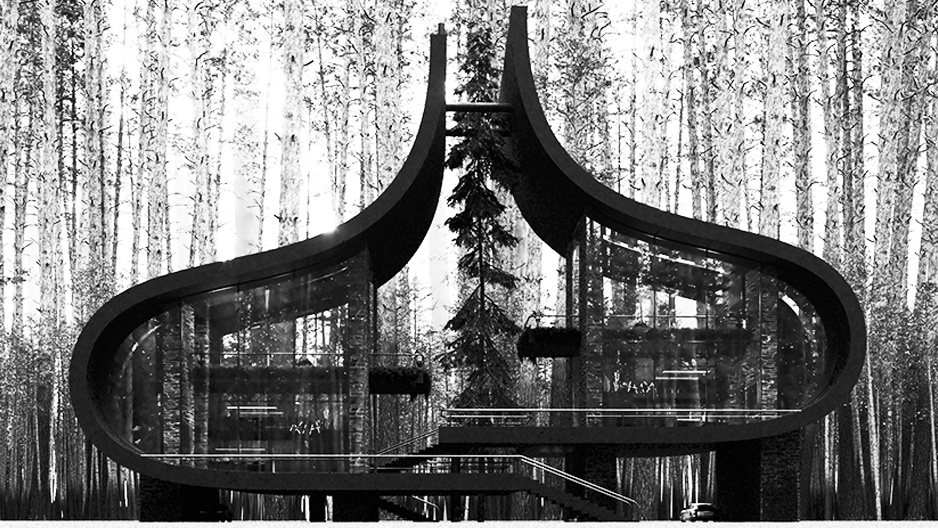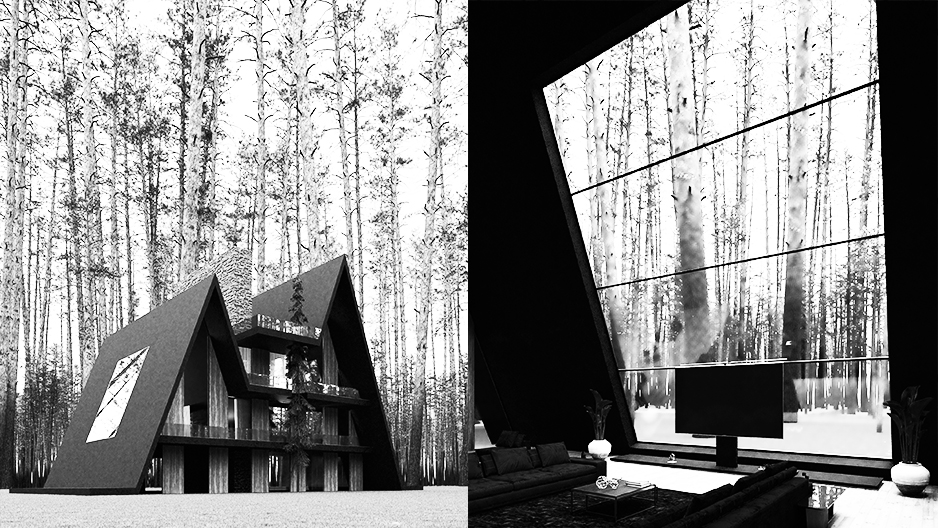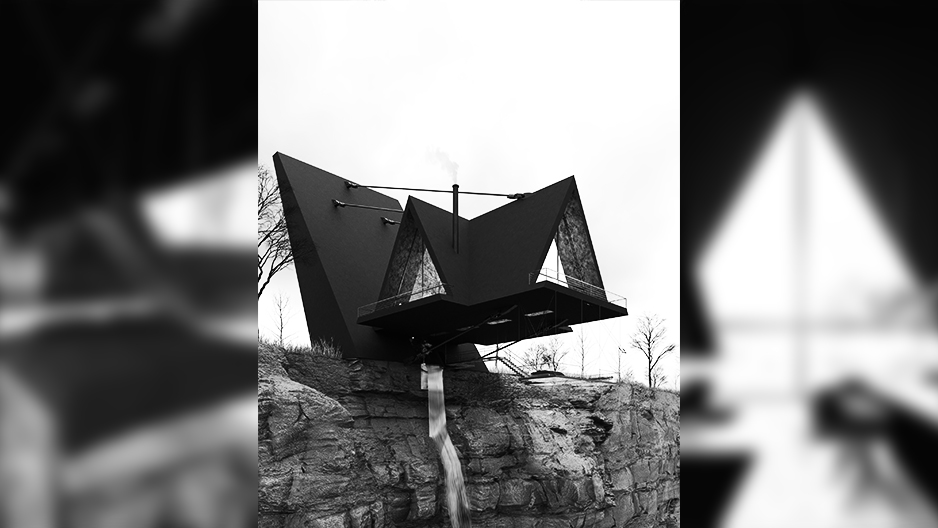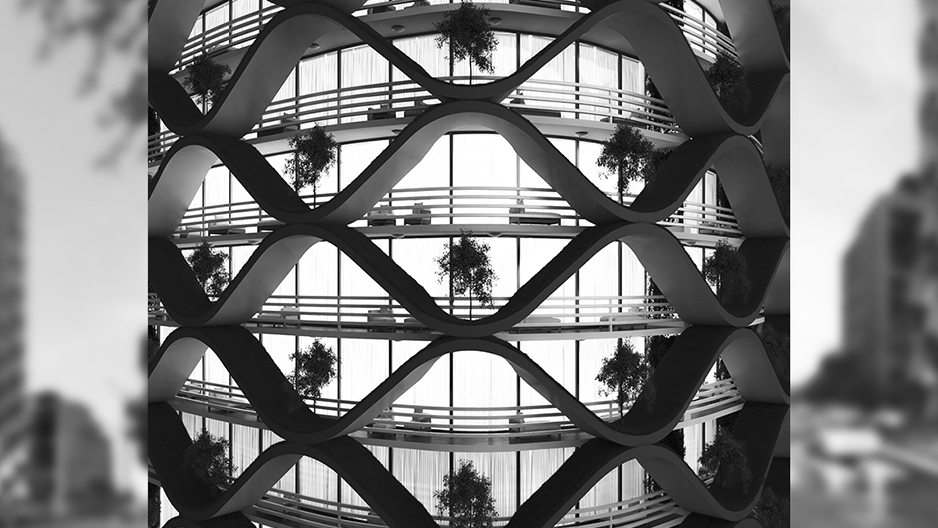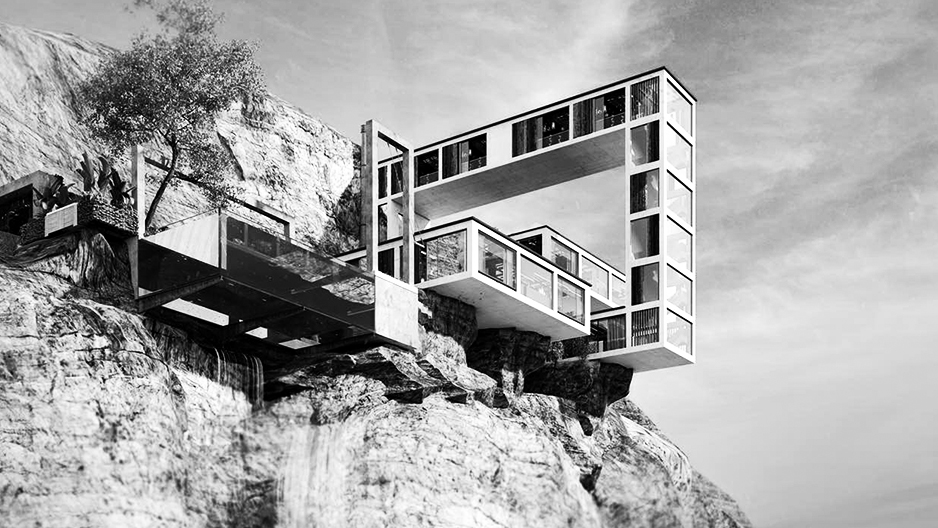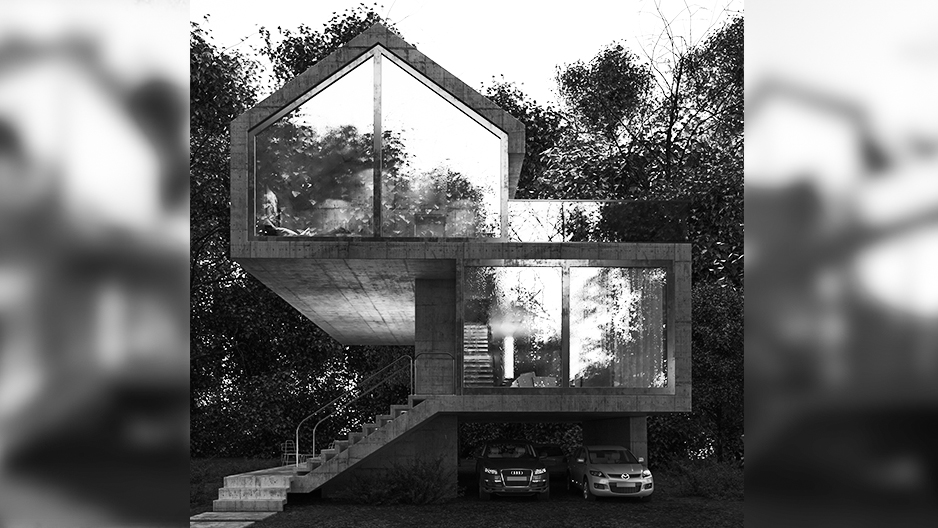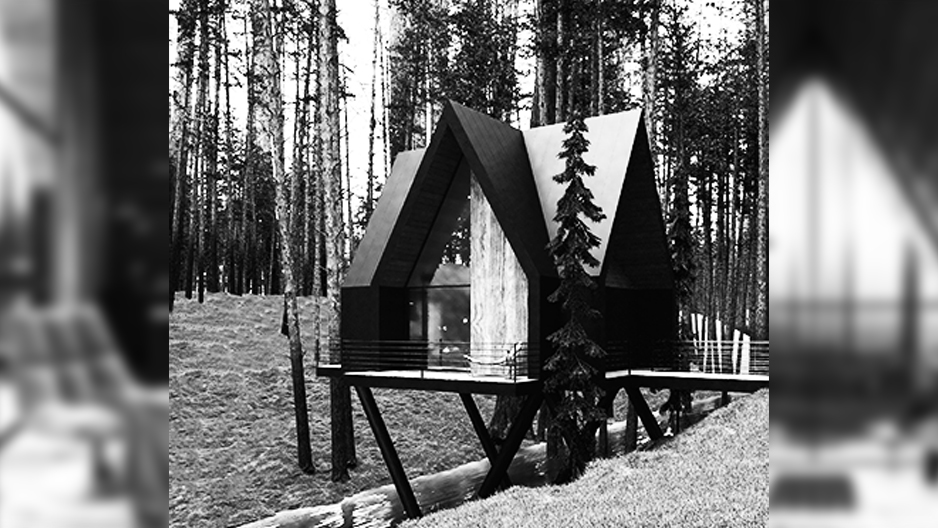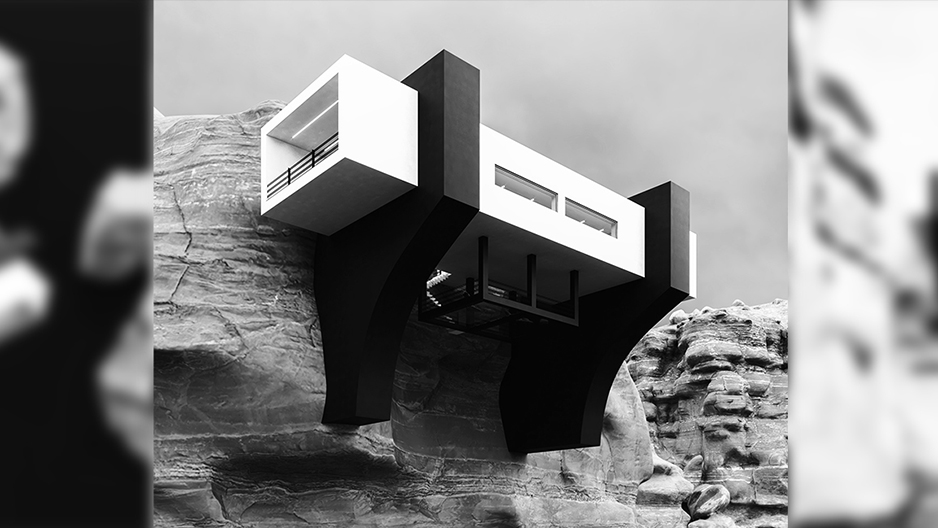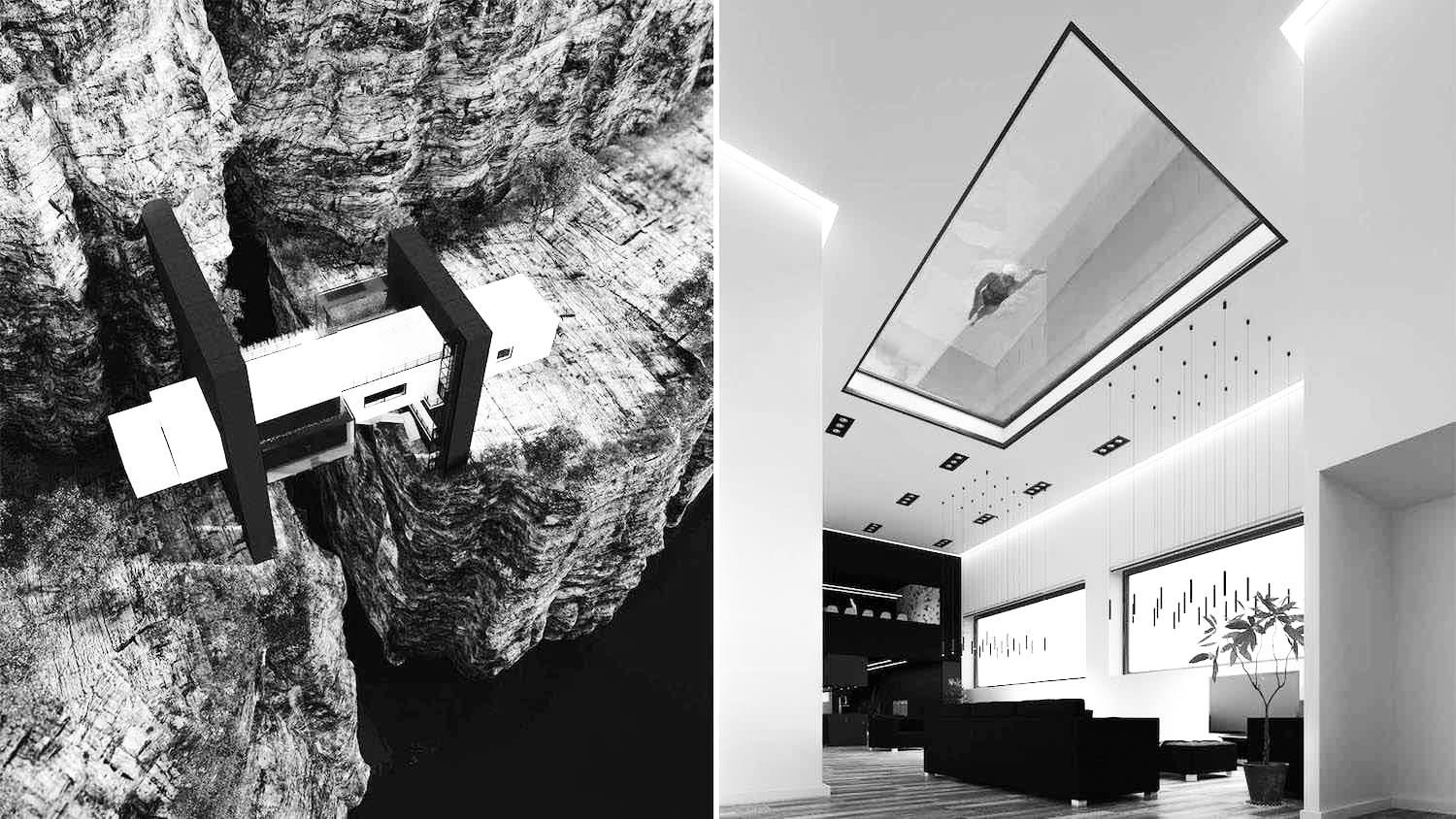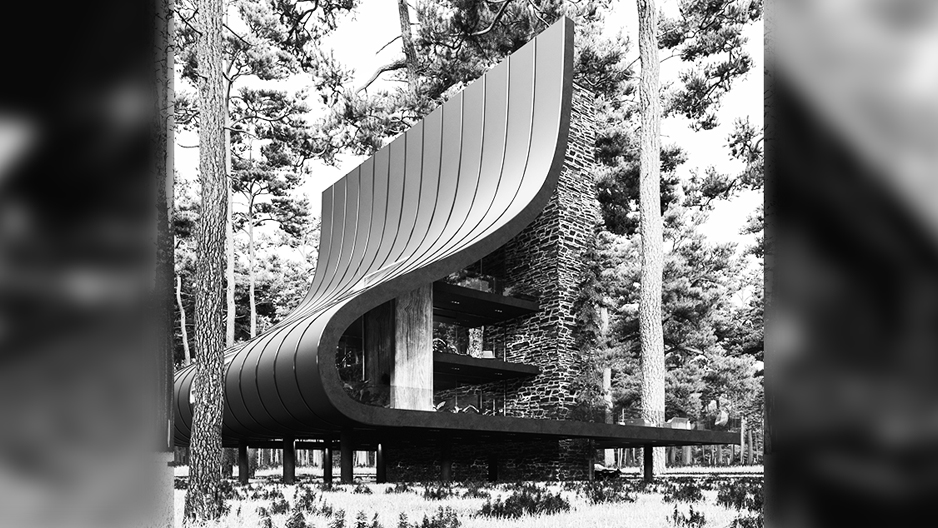
ILLINOIS HOUSE
The location of this project is in Illino
In designing the form of this project, due to the climate of the site, we designed it to be sloping so that the slope rises from the ground and after forming the form of the house, it extends to the entrance , and due to the emphasis, it extends to the entrance of the house as a console. It finds the role of a canopy on the entrance side. On the entrance side of the house, we combined it with a tree to integrate architecture with nature and also to emphasize the entrance side.



